Details
9 Bedrooms
14 Bathrooms
15,155± Sq ft
3.4± Acres
-
6 BD | 7 Full BA | 3 Half BA
13,316 Square feet ±
-
2 BD | 2 Full BA
902 Square feet ±
-
1 BD | 1 Full BA | 1 Half BA
937 Square feet ±
-
4-car attached
3-car detached
1,673 Square feet ±
Set discreetly behind gates on Montecito’s most coveted street, 700 Picacho Lane is a rare composition of privacy, scale, design pedigree, and panoramic beauty. Tucked at the end of a long private drive and framed by mature trees and level green lawns, the estate rests on 3.4± acres of flat, usable land in the heart of the Golden Quadrangle. With vast ocean and mountain views, complete architectural harmony, and every amenity accounted for, this is one of Montecito’s most complete and compelling legacy offerings.
Reimagined by the internationally renowned Clements Design, the residence is a study in layered restraint. Soft tones, organic textures, and bold details blend across classically scaled rooms that are both refined and livable. It is a home where quiet grandeur meets effortless style—timeless yet unmistakably modern. A long drive winds through lush landscaping and mature trees, offering glimpses of gardens, dappled light, and quiet elegance. The home reveals itself gradually, with timeless architecture, an effortless sense of grace, and a bold sense of adventure. Designed to complement its surroundings, it sets the tone for everything that follows. Inside, the foyer opens into a living room of impeccable scale and symmetry. French doors draw your eye out to the Pacific, while a fireplace anchors the space in warmth and ease. The room spills naturally onto a covered terrace and vast entertaining lawn beyond, where ocean breezes and golden light set the stage for life well lived.

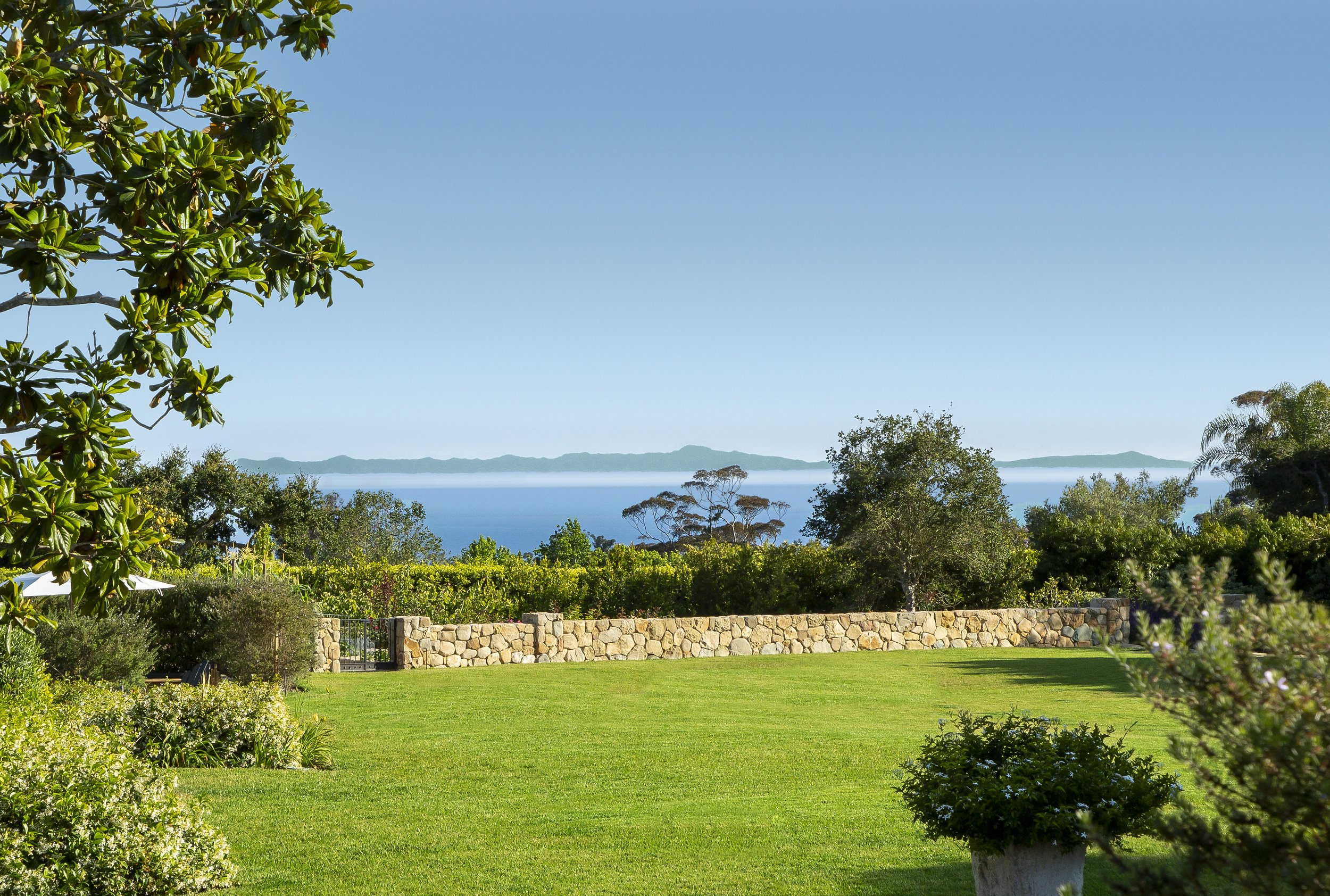


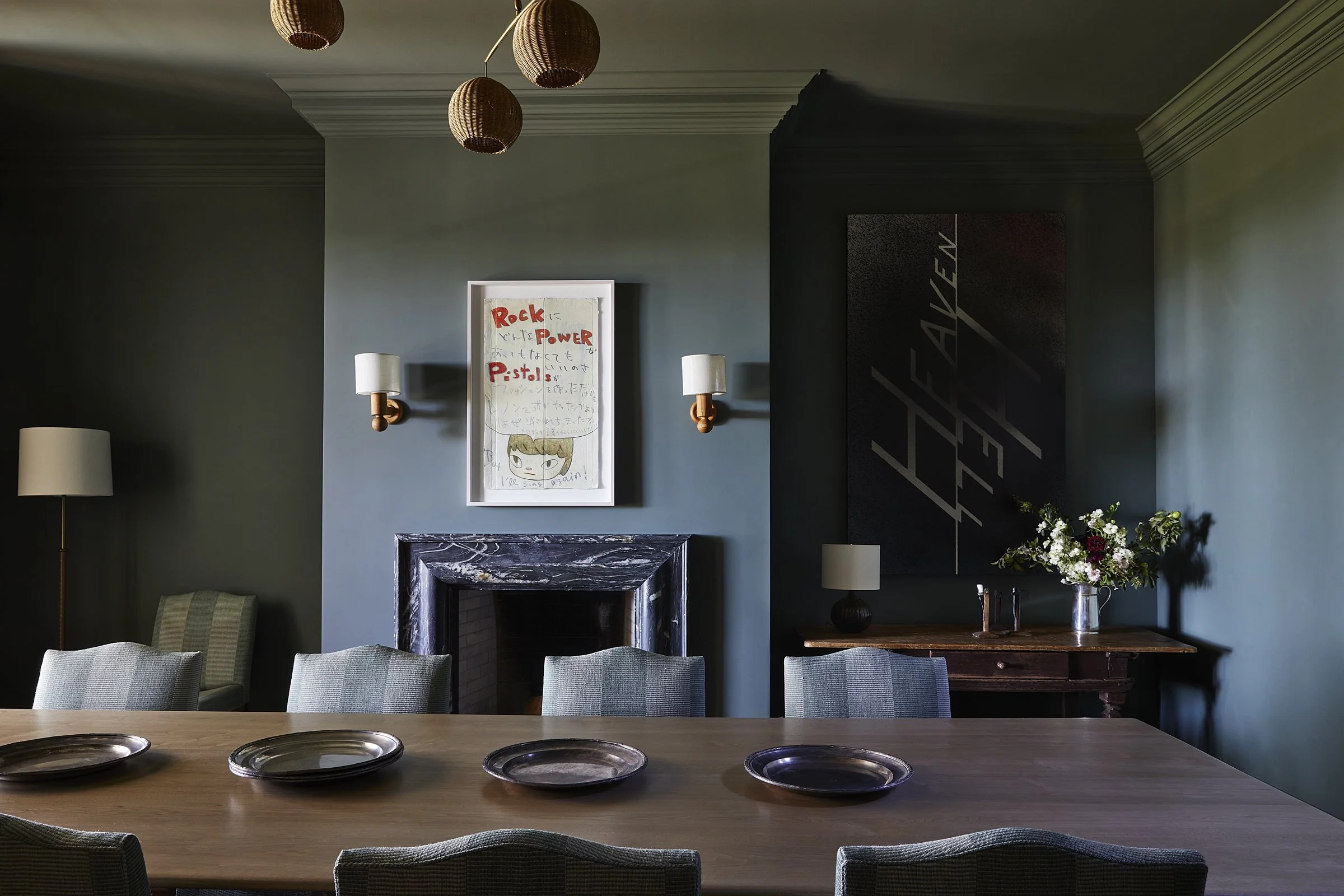
The heart of the home beats in its entertaining spaces. A romantic, moody dining room invites candlelit dinners and lively conversation.
The kitchen, anchored by a grand center island, is as functional as it is striking. Custom cabinetry, top-tier appliances, and expansive stone countertops create a backdrop that feels equally suited to morning coffee or a weekend gathering. Just off the kitchen, a leafy breakfast room with terra cotta tiles brings charm and texture, while a second informal dining area flows effortlessly outside to the full outdoor kitchen, wood-burning pizza oven, and twinkling starlit evenings. Nearby, the family room is a soft landing, a space to relax and reconnect. And just beyond, the lounge and bar await. With its full bar, fireplace, and richly layered design, this is where dinner parties drift into late nights.

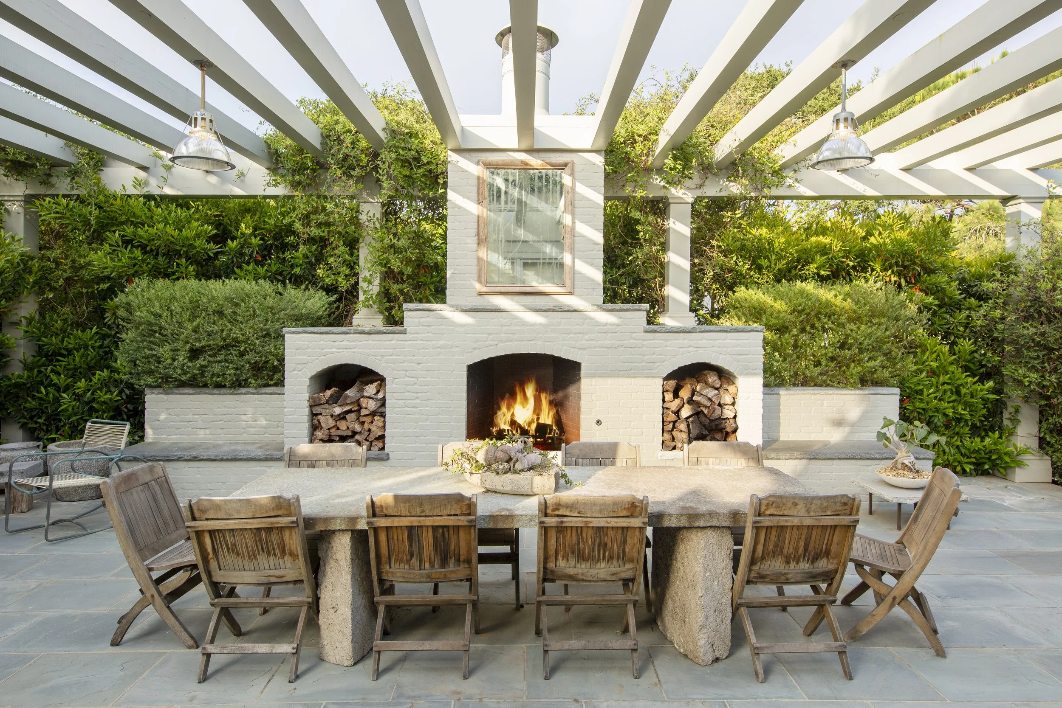


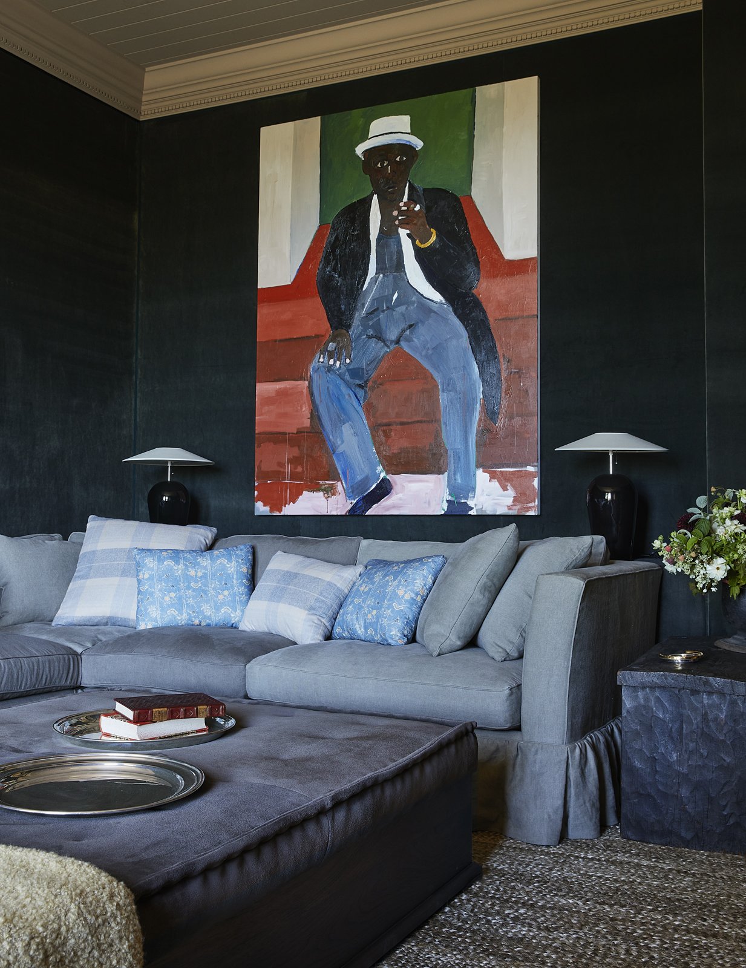
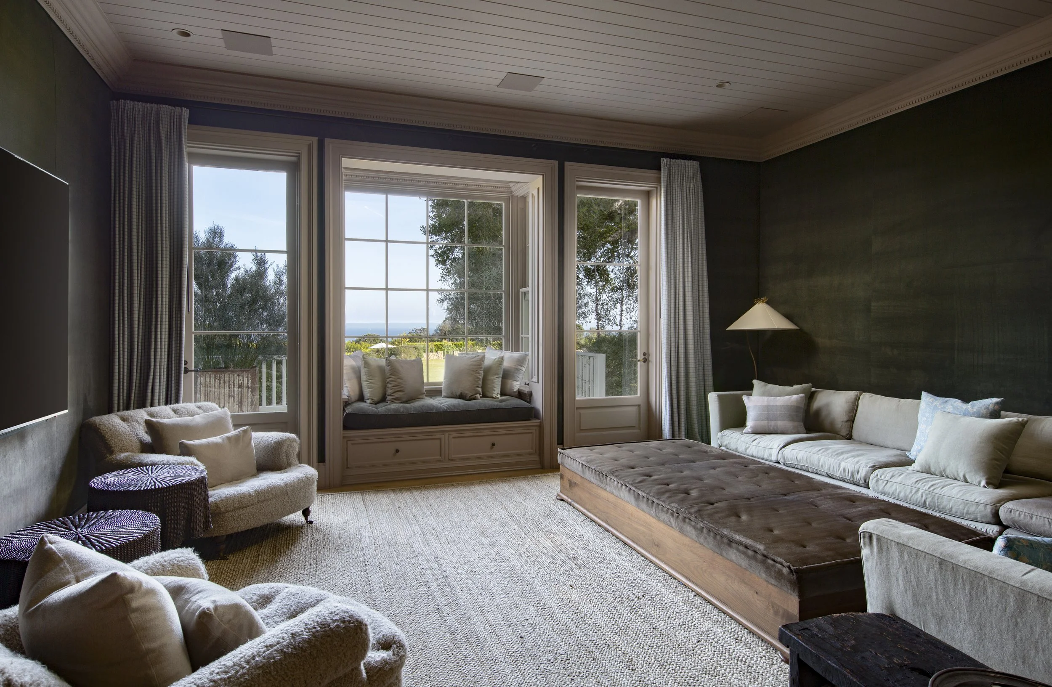
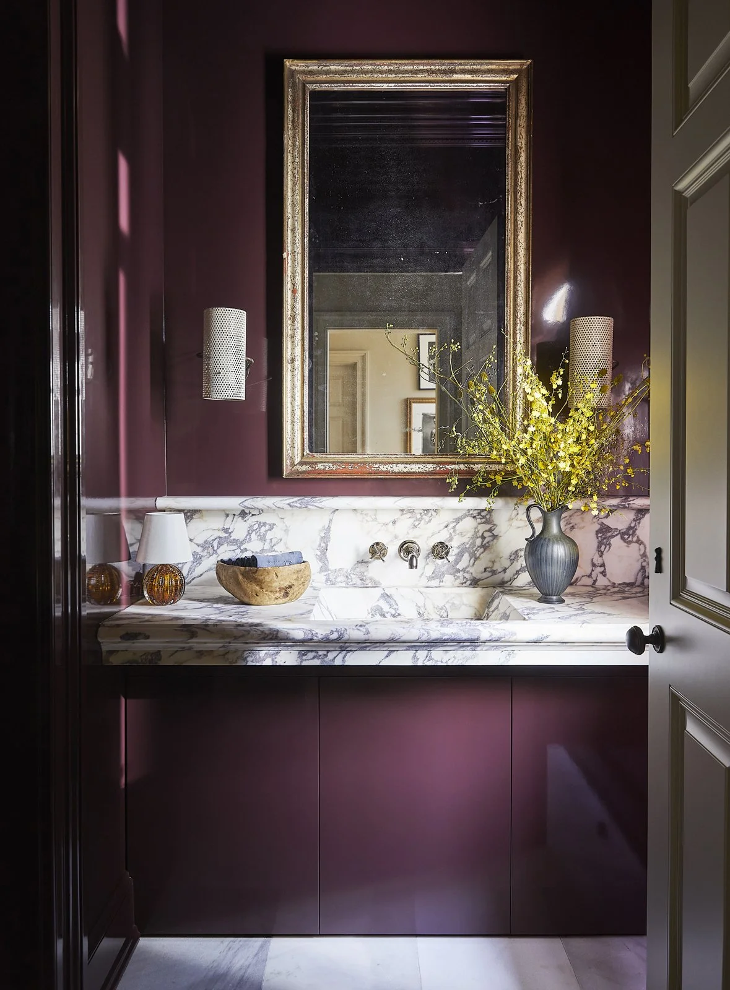
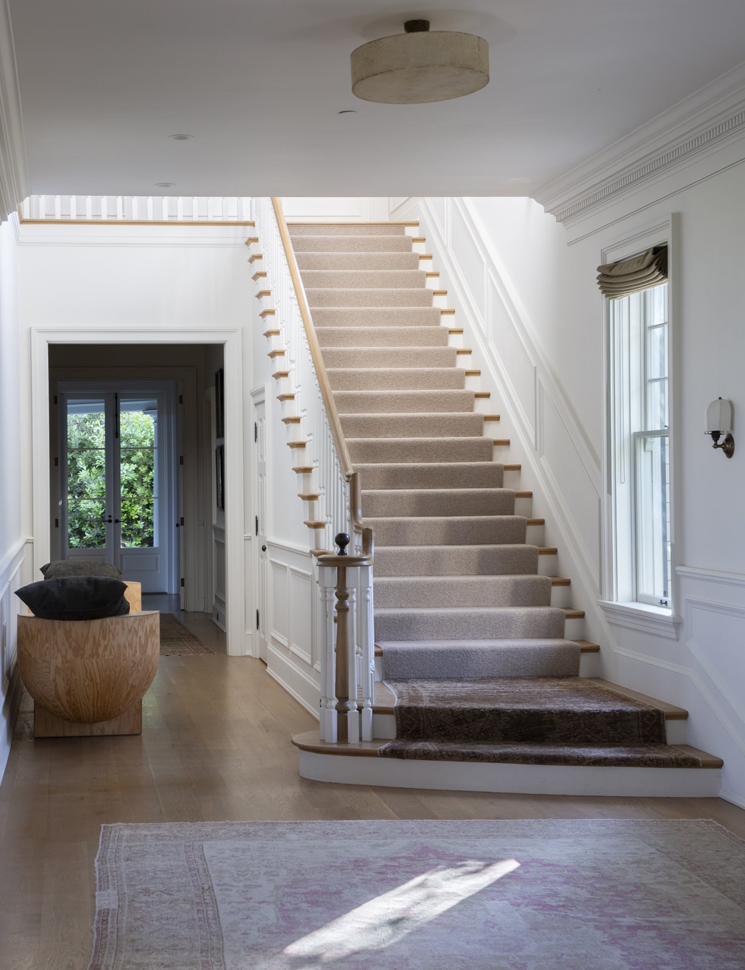
Upstairs, the family room offers a bright and quiet escape. The primary suite is a private oasis with sweeping views, multiple terraces, dual closets, and a marble-clad bathroom that rivals any five-star spa. A soaking tub gazes out to the mountains. Light pours in from every direction. Each finish, each fixture, is considered, elegant, and enduring.

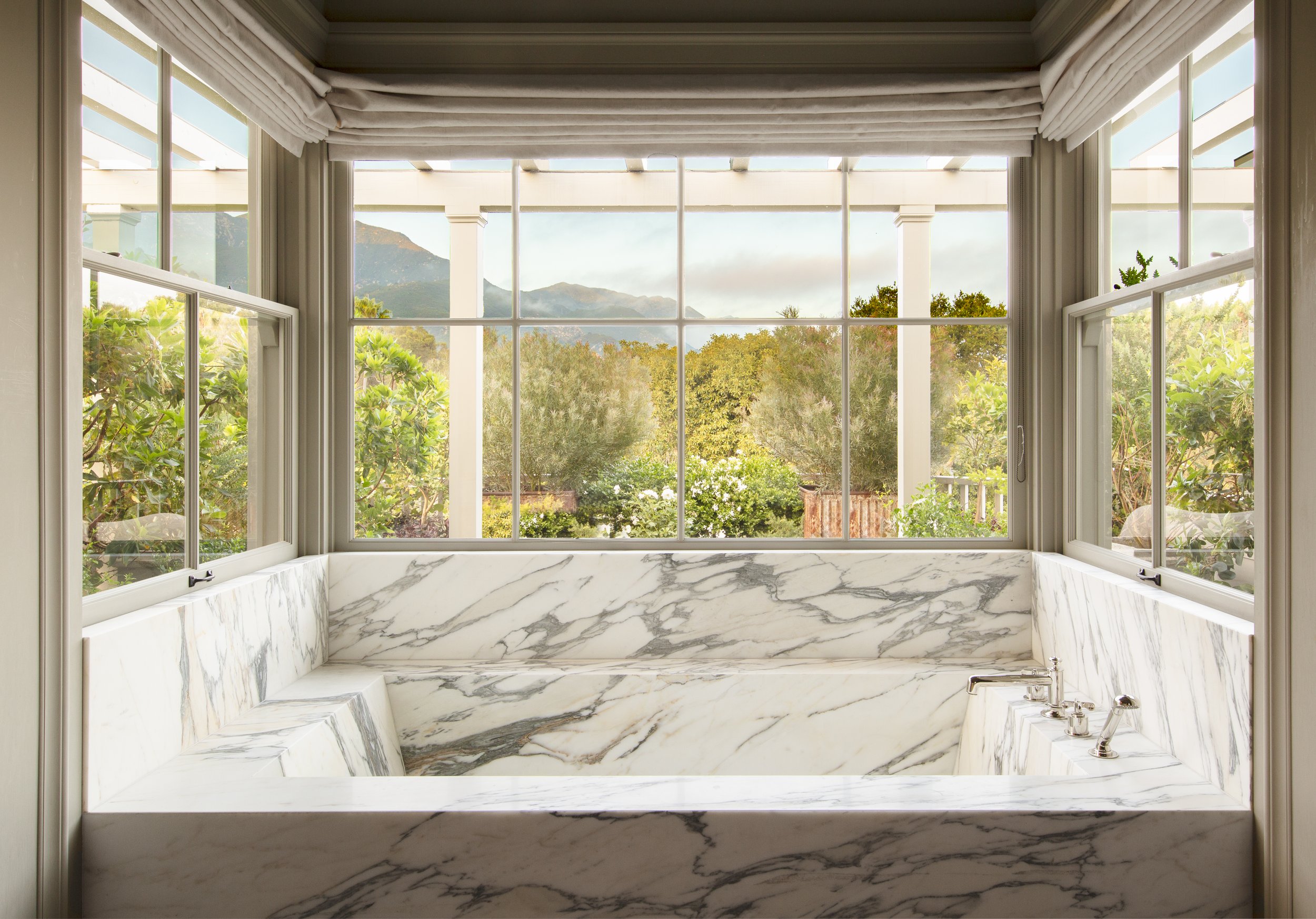
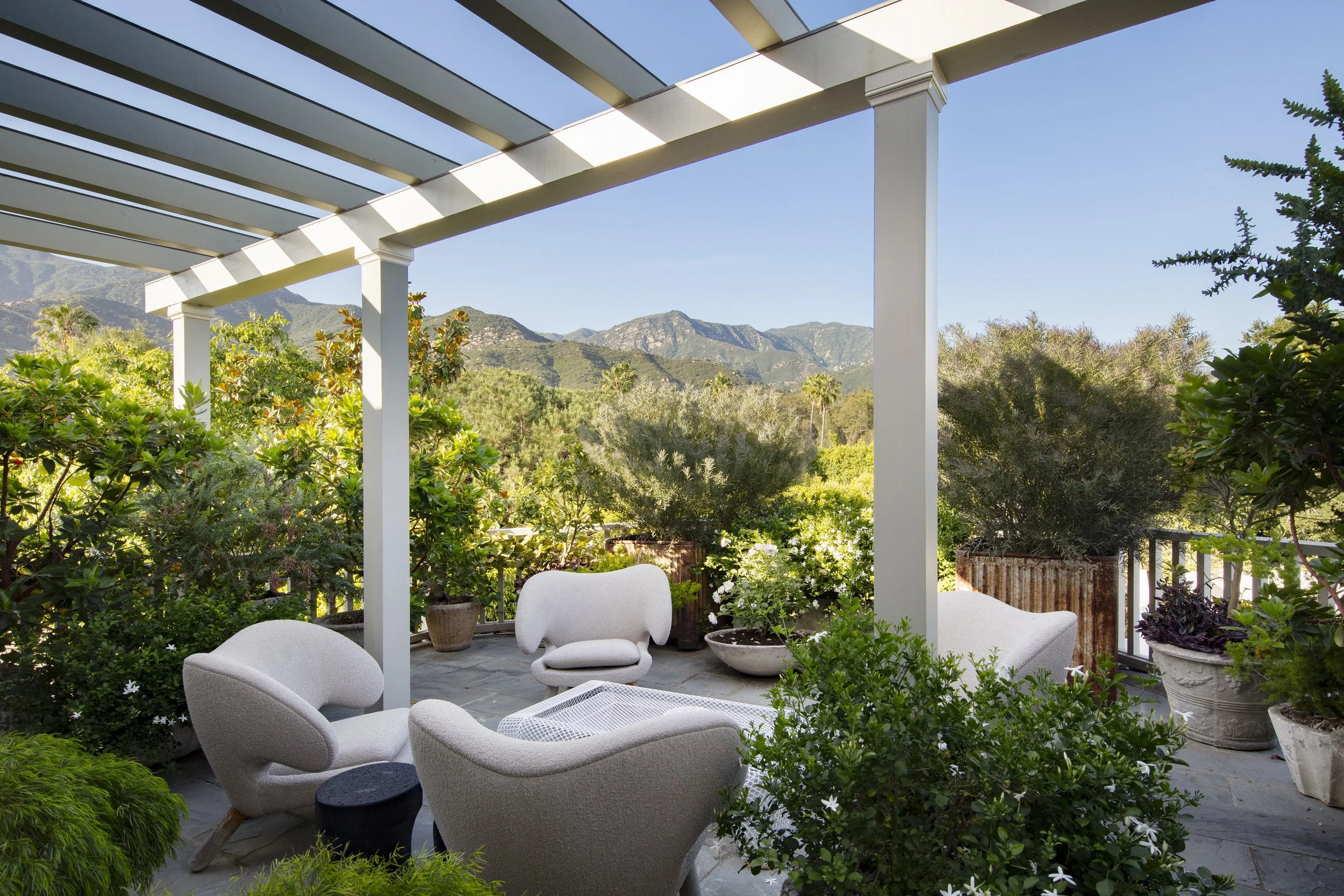






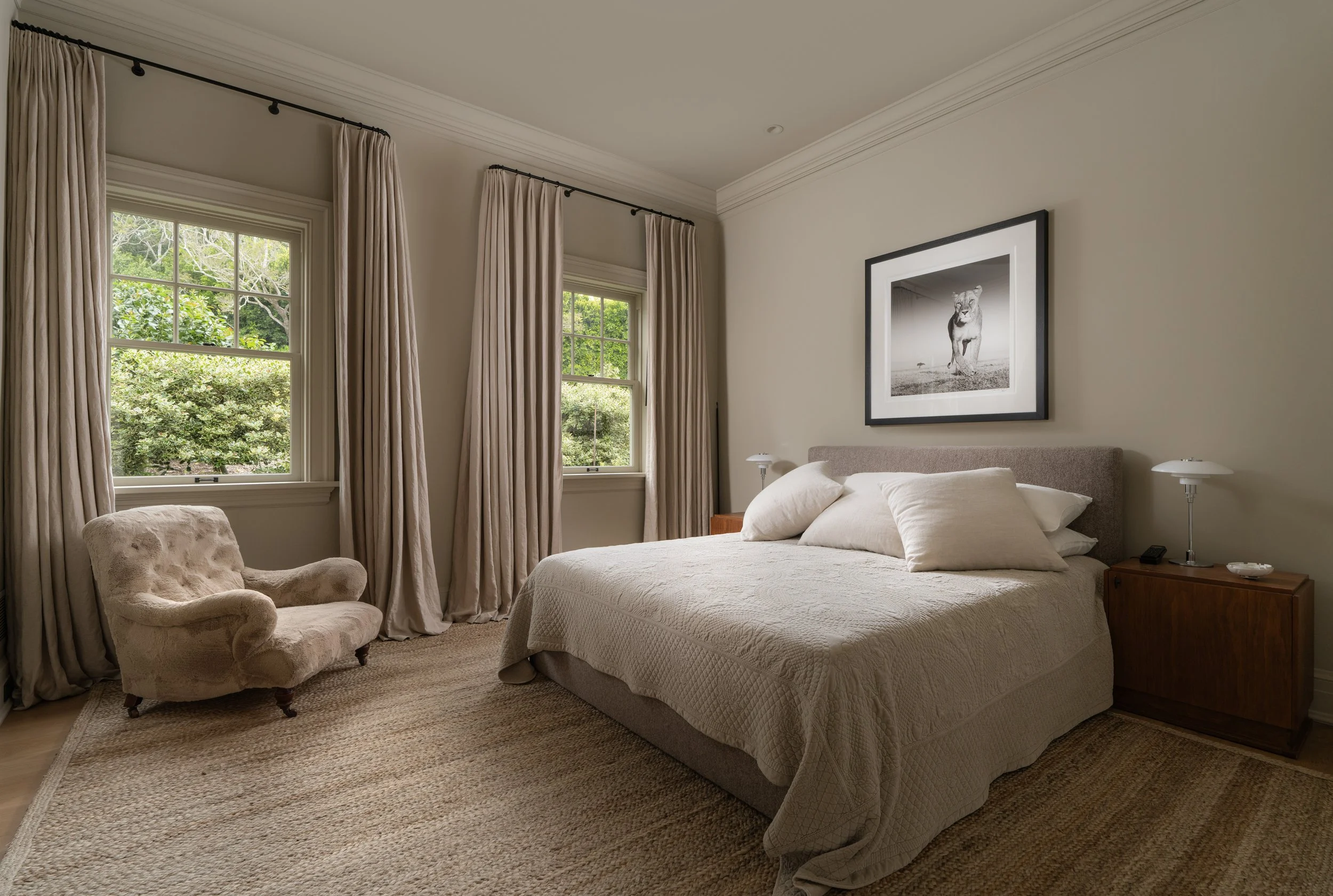
Downstairs, a state-of-the-art wellness wing houses a private gym and sauna, opening to a quiet terrace beside a koi pond. Just beyond, the theater, catering kitchen, and wine cellar make entertaining effortless. Whether hosting holidays or enjoying a night in, this level of comfort is built for joy and ease.
Outside, the estate continues to unfold. Wide lawns stretch toward the ocean, anchored by a picture-perfect pool and sun-drenched terrace. The nearby pool house is designed for leisurely days and extended stays, offering a seamless extension of the main residence. A newly refinished sports court invites pickleball tournaments under the sun. The two-bedroom, two-bathroom guest residence is tucked away just enough to offer privacy, yet close enough to feel connected.
In a town defined by legacy estates and architectural icons, 700 Picacho Lane stands in a class of its own. It offers the ultimate Montecito trifecta: A+ location, panoramic views, and total privacy. And above all, it is that rare thing—a turn-key classic, ready for its next chapter.


























